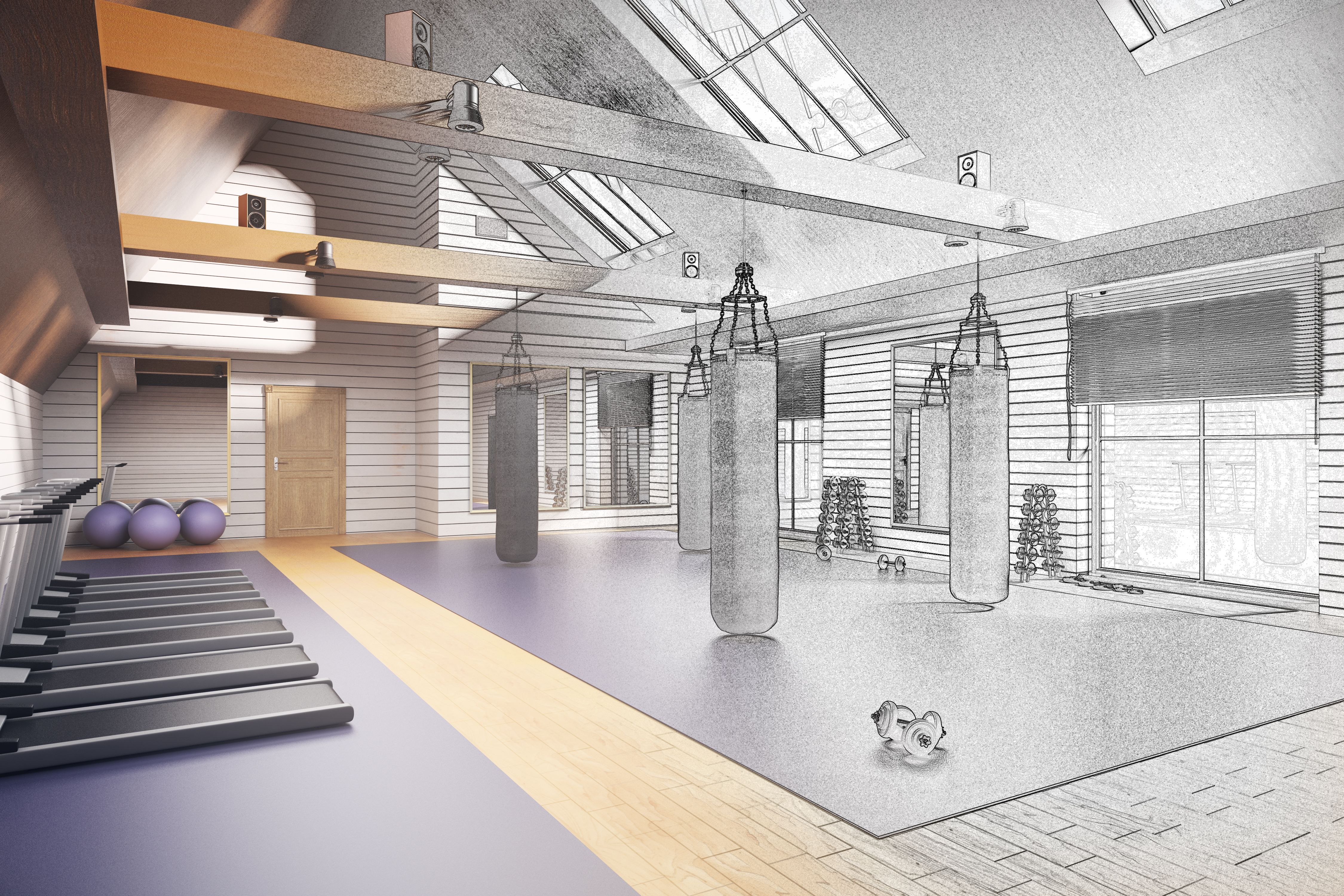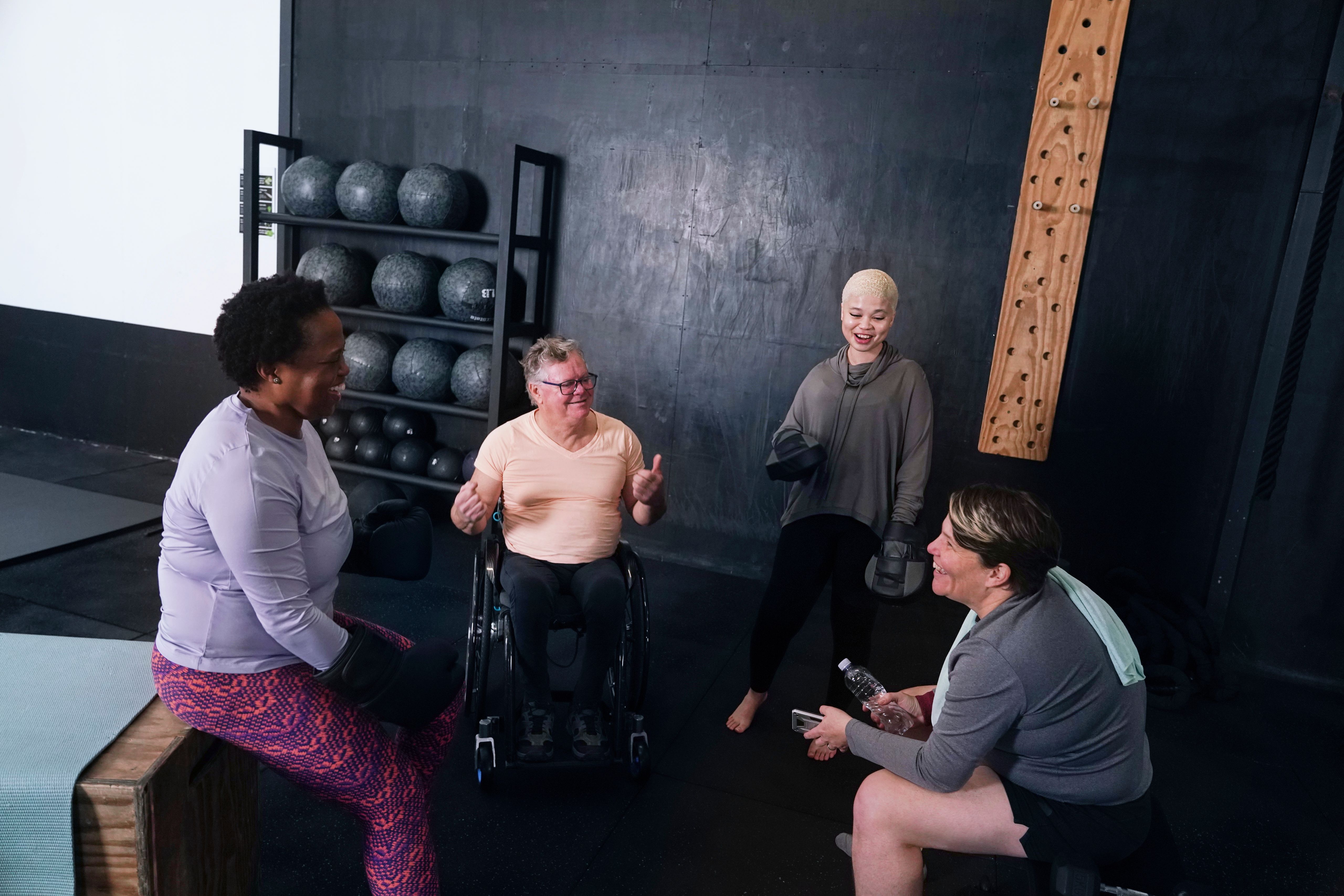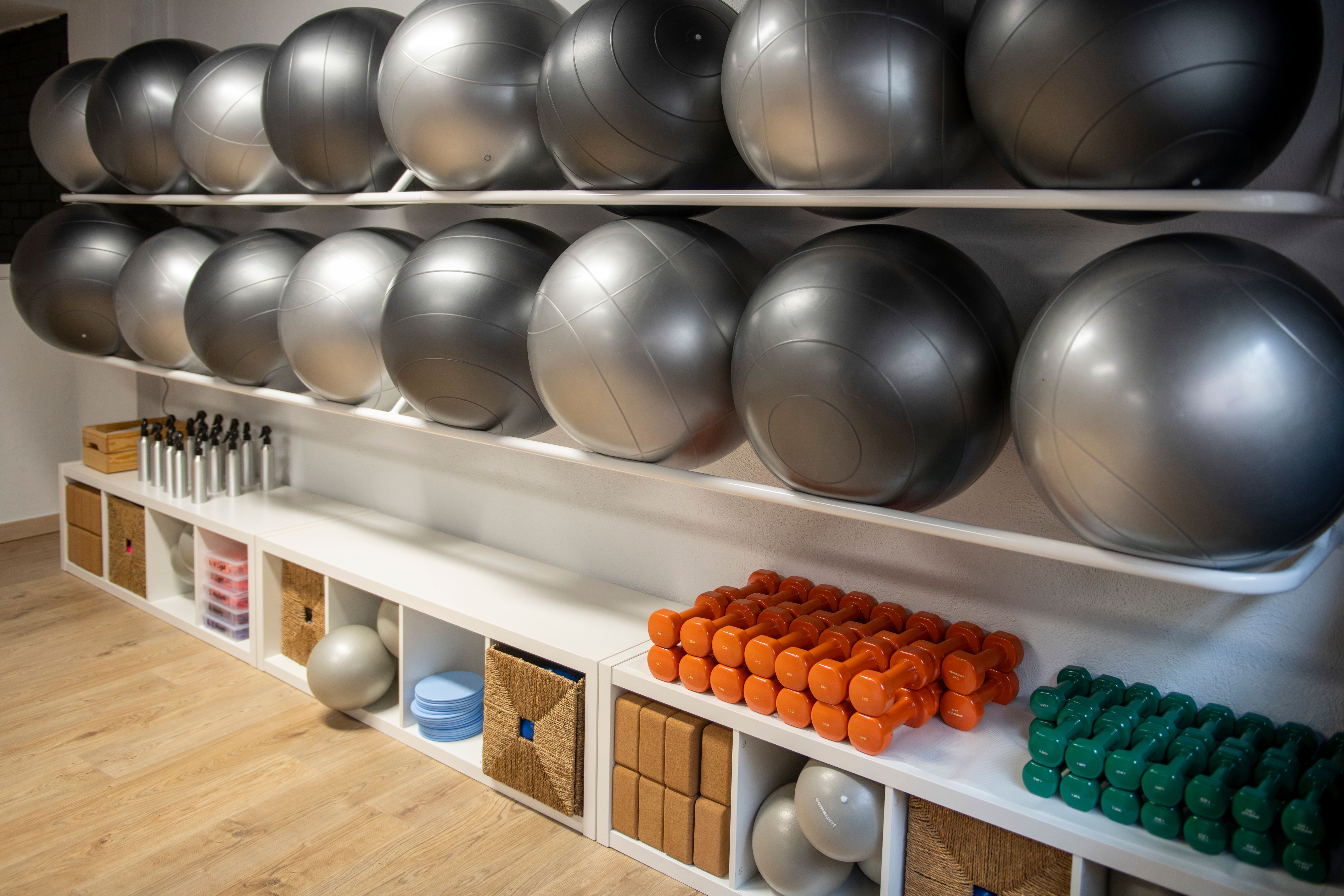Optimizing Your Fitness Center Layout for Engagement and Efficiency
mg
Understanding Your Space
Optimizing your fitness center layout begins with a solid understanding of the space you have available. Assess the dimensions, shape, and any architectural features that might impact how you arrange your equipment and facilities. Consider the flow of movement within the space and how members will navigate from one area to another. This foundational analysis is crucial for creating a layout that maximizes both engagement and efficiency.
One effective approach is to create a floor plan that includes all structural elements like columns, windows, and doors. This will help you visualize potential layouts and identify areas that might require special attention or creative solutions.

Designing for Engagement
To enhance member engagement, design your fitness center layout with a focus on creating a welcoming and motivating atmosphere. Start by considering the entrance area, which should be open and inviting. This sets a positive tone for members as soon as they walk through the door.
Strategically placing popular equipment in visible spots can draw members in and encourage them to try new workouts. Group related equipment together to create zones that cater to different types of exercises, such as cardio, strength training, and functional workouts. This zoning helps members easily find what they need and can also encourage social interaction.
Incorporating Social Spaces
Social spaces play a critical role in member retention by fostering a sense of community. Consider adding a lounge area or a seating nook where members can relax and connect with others before or after their workouts. These spaces can also serve as venues for workshops or social events, further enhancing engagement.

Maximizing Efficiency
Efficiency in a fitness center layout is about more than just having enough space for equipment; it's about ensuring smooth transitions and minimizing congestion. Arrange equipment in a way that allows for easy navigation and minimizes bottlenecks during peak hours. Clearly marked pathways can guide members through the space, reducing confusion and enhancing the overall experience.
Incorporate storage solutions that keep the space organized and clutter-free. This not only improves safety but also makes the environment more enjoyable for members. Consider vertical storage options for items like mats, weights, and other accessories to save floor space.

Optimizing Lighting and Acoustics
Lighting and acoustics are often overlooked aspects of fitness center design but can significantly impact member experience. Use natural light where possible to create an invigorating atmosphere, supplemented by adjustable artificial lighting to accommodate different times of day and types of workouts.
Acoustics are equally important in creating a pleasant environment. Use sound-absorbing materials to reduce noise from equipment and conversations, ensuring that your fitness center remains a comfortable place for all members.
Regular Review and Adaptation
Once your fitness center layout is established, it's important to regularly review its effectiveness. Gather feedback from members and staff to identify any pain points or areas for improvement. Be willing to adapt your layout as needed to keep pace with changing trends and member preferences.
Regularly updating your layout not only keeps the space fresh and engaging but also demonstrates your commitment to providing the best possible experience for your members.
